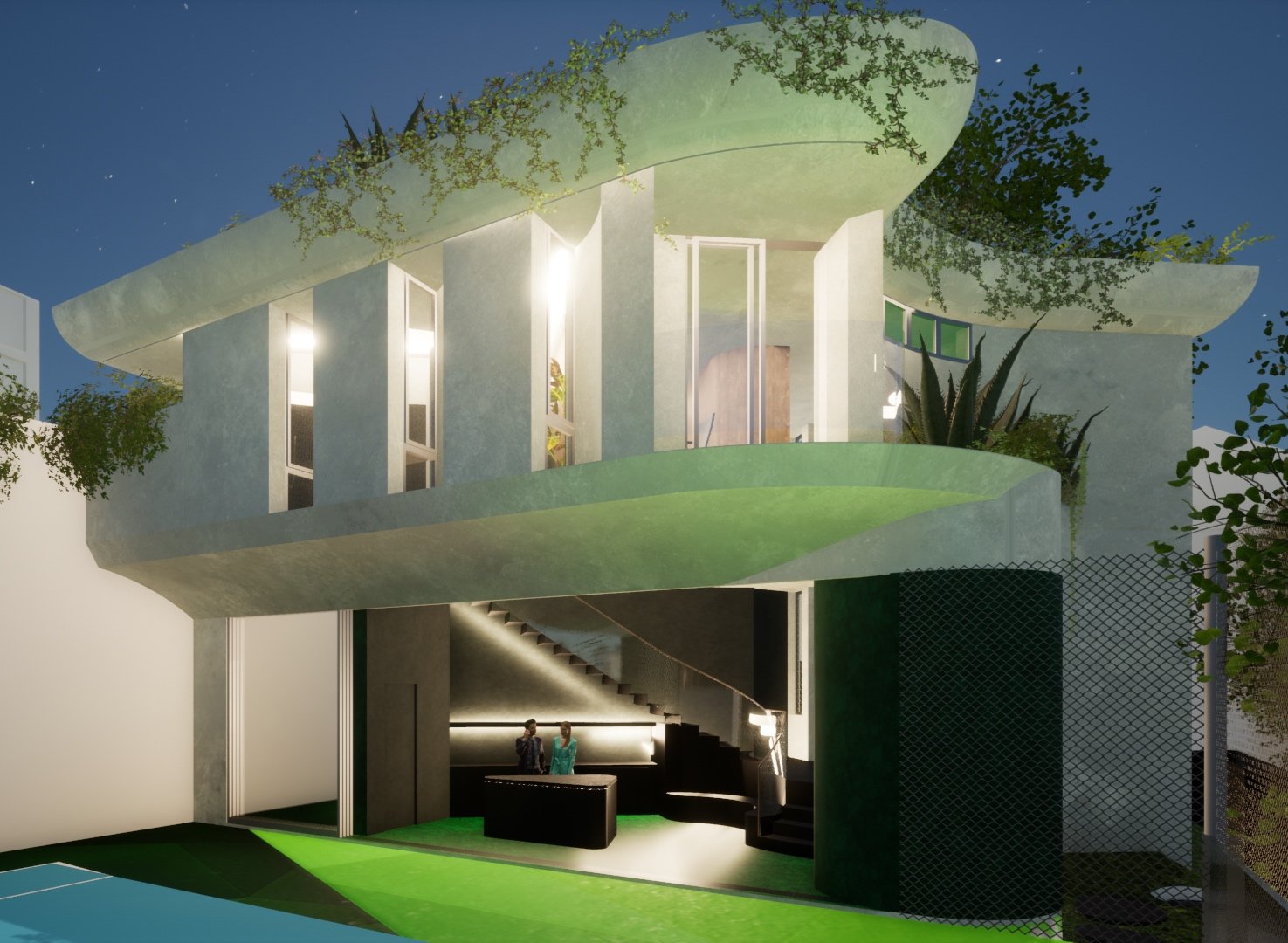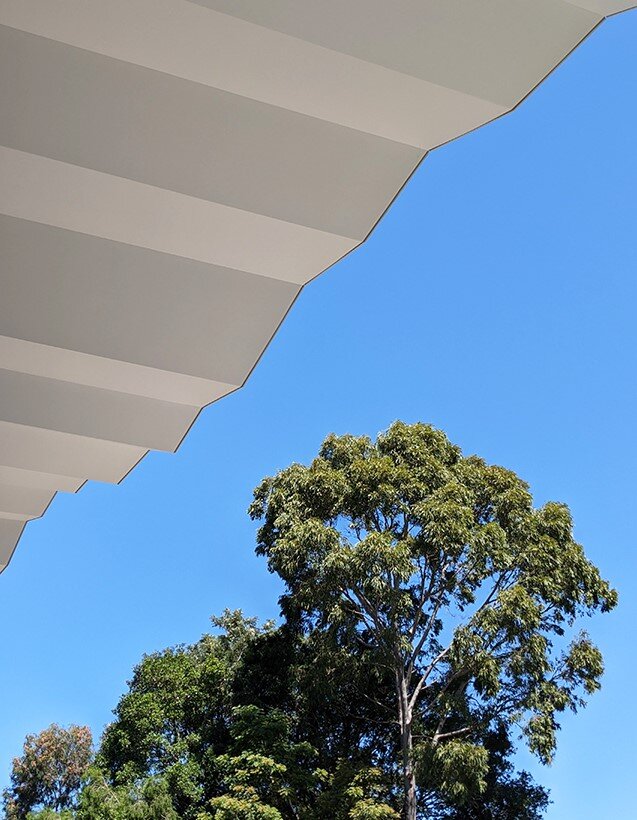Completion of Chamfer House
February 3, 2022
We’re pleased to present the completed Chamfer house, a stealthy integration between a first-floor addition with an existing federation style dwelling. The ‘chamfer’ was inspired by the 45deg geometry of the existing tiled roof and allows the building to minimise its presence to the streetscape, whilst maximising its orientation to take advantage of summer and winter sun angles. A double height void serves as a central internal connecting device, providing much needed light to the living, kitchen and dining zones below. Further, the ‘pop-up’ window over the kitchen and dining zones cleverly frames the mature tree canopy in the rear courtyard.
Night Visualisations of Sculptural Architecture
January 22, 2022
Shaped to allow for the swing of a racket and the flight of a ball, the multipurpose home and entertainment pavilion becomes a sculptural extension of the boundary wall. The tennis house design has come alive with the in-house render by @gosia_anton
A Development of Atmospheric Architecture
December 10, 2021
The team at Stukel Architecture have been hand-picked for unique skills, passion, and thoughtful approach to their work.
This is an example of the work by dedicated (and talented) Ella Lehmann @ellalehmann in her capstone project @utsarchitecture, runner up competition winners with @jlengarchitecture @priancaxox
Master Builders Association Award for AJP on the Zig Zag House
November 18, 2021
We’re very excited to see AJP Construction win the 2021 MBA House Alterations and Additions $1.8-2ml with the Kensington ‘Zig Zag House’. Congratulations also on the 2021 Young Builder of the Year, it’s been a pleasure working together!
Design and Building Practitioner Scheme Registration Granted
September 17, 2021
Registration Granted under the Design and Building Practitioner Scheme. Stukel Architecture are all set to continue working in the multi-residential Class 2 sector.
DA Approval for Hornsby Retirement Village
September 10, 2021
Architects and Owners collaborating harmoniously here with a double semi renovation at the Bondi Beach Semi. DA lodged in unison with @dalglieshwardarchitects.
Photomontages whipped up by @jarroid using archicad and twinmotion.
DA Approval for Hornsby Retirement Village
August 27, 2021
We’re delighted to enter into the realisation stage of Hornsby Retirement Village. With a successful DA approval for the 10 New Independent Living Units to be added to the Christophorus House Retirement Village. We look forward to soon starting up on site.
DBP Registration
July 21, 2021
Sweeping changes in the industry from 1st July, but we have all the licences in place and ready to continue working on our projects, all classes, all sizes.
Interiors Complete at Kensington
June 28, 2021
Delighted with the completed interiors at Kensington Addition, the striking venetian plaster column bringing character and colour to the space. Looking forward to sharing the rest of the wonderful photographs by Simon Whitbread
Stukel Team Rock Climbing
May 30, 2021
A cheeky end of week climb with the team at Sydney Indoor Climbing Gym St Peters. An exciting way to wrap up!
Work Experience Endeavours
April 17, 2021
What a joy to have Alec in our office on work experience. Talented and bright. Are all the young ones now made like this?? Impressive. Hope to have him back soon.
Kensington Addition Final Touches
March 28, 2021
Kensington addition is in its final stages of construction, glimpses of the space are coming together with the joinery going in this month.
Chatswood Semi Starts Construction
February 12, 2021
Chatswood Semi Detached began construction in February, its frame already sketching out a form in the neighbourhood. The opening up of the rear existing house connects with the new volume of the building, its absence highlights the potential of such wonderful spaces.
Yearly Conclusions and Axe Throwing
December 17, 2020
Stukel Architecture concluded the year with a celebratory axe throwing party, hosted in Alexandria, with Lexie winning in a tough competition.
ASI Steel Excellence Awards 2020
November 30, 2020
Flowstate high commendation for the small buildings entry at the ASI Steel Excellence Awards 2020.
Photograph: Gregg Minns
Christophorus House Retirement Village
November 13, 2020
Redesigning the Entry experience of Christophorus House Retirement Village to feature a rammed earth wall with a natural water feature Flow Form. These energise and oxygenate water as it moves through each dish in a figure eight.
In house render.
Hornsby Retirement Village Progress
September 23, 2020
The Design for the Retirement Village is unfolding as the consultant team finalises the DA. Inspired by Rudolf Steiner's Flow Form, the design features natural textures of rammed earth and CLT construction, delivering a warm palette to the independent living unit townhouses. The roof form follows the thoughtful work of Reuben Lane, the Architect of the current buildings in the village.
Cladding Bondi Beach Semi
September 23, 2020
KPL Building & Remedial Works cladding the façade, creating a rich contrast between the Western Red Cedar timber and the decorative white brick. Nearing completion, the building will be ready for the summer time for the clients to enjoy their new Bondi Beach coastal home. Project name pending !
Photograph: Geoff Sumner
Latest Addition to the Team
July 13, 2020
Gosia has joined the team to lead the design and delivery of an aged care housing project. She brings an optimistic enthusiasm for architecture, improving the lives of the occupants of our buildings.
Flowstate receiving an Honourable Mention in Regional Architecture Awards QLD
June 20, 2020
Australian Institute of Architects - Small Project Regional QLD Awards - Flowstate, South Bank Parklands, Brisbane, QLD
Despite its “small” project constraints, Flowstate packs a mighty punch. The South Bank Parklands Project achieved a level of invention, creativity and craftsmanship that experiments with the transition between landscape and architecture.
Flowstate Published in International New Landscape
May 06, 2020
Flowstate in fine company published in the latest International New Landscape.
Kensington Addition: Paired Blade In Situ Columns
March May 06, 2020
Taking cues from the grid of the existing house, paired blade in situ columns with features of CD ply off form texture are set to take shape, zoning the living spaces in the addition.
Shortlisted: Australian Interior Design Awards 2020
March 25, 2020
We are excited to share that Exhibit House has been Shortlisted for the Australian Interior Design Awards. Exhibit House is a mid-1960s building thats transformed into a sensual place of residence where one can live amongst their private art collection, luxury home meets gallery.
Thank you to our team at Stukel Architecture, Dom Hage Designs, AJP constructions and Birzulis Associates for making this possible.
Introducing: Stukel Streamlined
March 4, 2020
Stukel Architecture has set up a new simplified service, offering an efficient streamlined service that provides the essential/required documentation and design review. We will help out only where you need assistance. These are partial architectural services at reduced rates to extend our services to projects without large budgets of requiring extensive design investigation.
Kensington Addition Demolition
February 24, 2020
Space has now been created at Kensington Addition for the mind’s eye to visualise new volumes on this site. The demolition progress reveals an open void which new buildings will begin to take shape.
Growing Our 2020 Team
January 15, 2020
Starting the 2020 year with a bang, we’ve expanded our team and are ready to explore and create beautiful projects. Welcome to Ella who has recently started working with team Stukel Architecture.
Bondi Beach Semi: Steel Frame Construction
November 6, 2019
Ground floor steel is up at our Bondi Beach Semi Detached site, with the design featuring a curved facade it begins to emerge through the steel frame construction. The slab to be poured next, concealing all the baseplates for a beautiful seamless concrete floor.
Shortlisted: Australian Urban Design Awards
August 16, 2019
…and we are on the list.
Flowstate: Built projects – local and neighbourhood scale “As Australia’s preeminent accolade for outstanding urban design these awards affirm the importance of the built environment professions in creating places and spaces that enrich the lives of the communities they serve,” Malcolm Snow, 2019 Australian Urban Design Awards jury chair.
Bondi Beach Documented
May 10, 2019
Another physical model in our studio crafted by @calumnewyork, again captured by @lexie_adams
This Bondi Beach home is due to start construction soon!
Physical Model Making
May 3, 2019
Re-introducing physical model making into the practice with the energetic and clever @calumnewyork
Beautiful textural finish and photography by @lexie_adams
Designed by @danielbeasly and @jarroid this addition is embracing the key challenge of the site, flooding. Kensington Addition explores buoyancy, suspension and engages with a threatening yet absent water course.
Bondi Beach House DA Approved
March 11, 2019
Bondi Beach Semi has finally been granted development approval!
Currently in documentation for a start on site this year.































