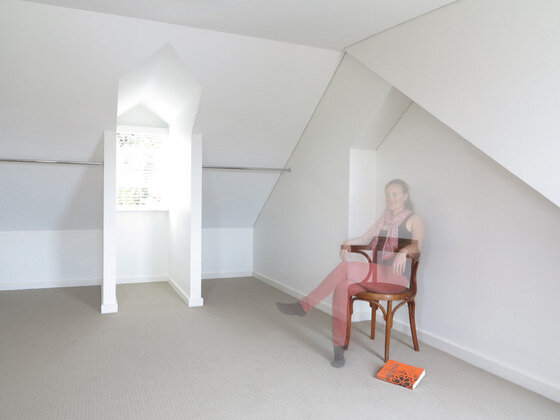ATTIC MAXIMUS
The challenge is to add a second bedroom to a single bedroom terrace while reclaiming the front north facing room as the primary living space.
The pattern of dormer windows and rear skillion roof extension have been followed. A spiral stair to access the attic bedroom has been positioned to the rear of the pitched roof to avoid compromising the existing ground level rooms to the front of the terrace house. Set-backs and set-downs ensure the original roof forms, slope and ridge are easily discerned and the integrity of the existing building form is not overwhelmed.
Architect: STUKEL ARCHITECTURE
Team: DANIEL STUKEL BEASLY
Photography: DANIEL STUKEL BEASLY
Client: PRIVATE
Builder: MR ATTIC
Structural Engineer: CANTILEVER
Leamington Avenue, Newtown, NSW
Construction Complete 2013
Project Number: 1127













