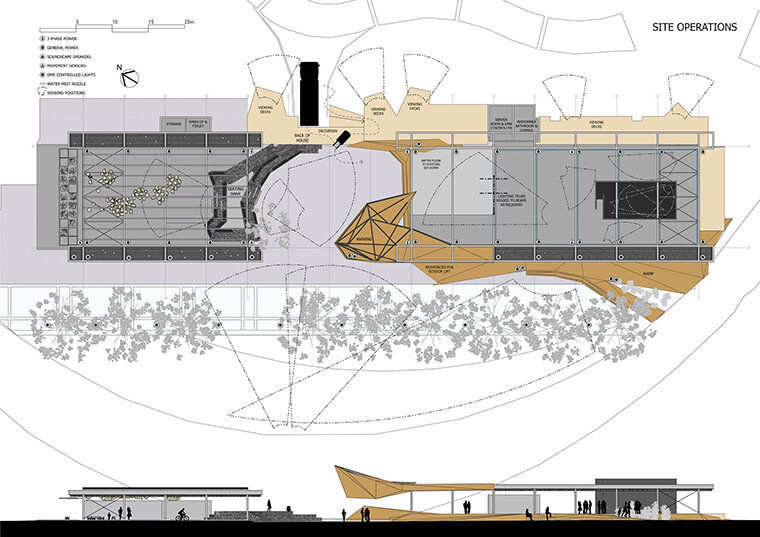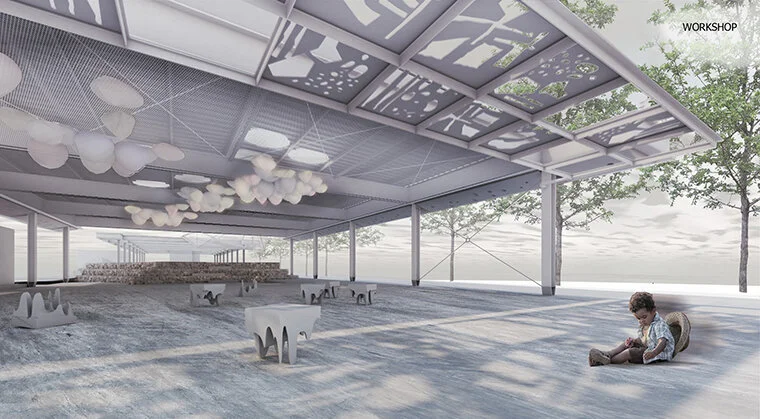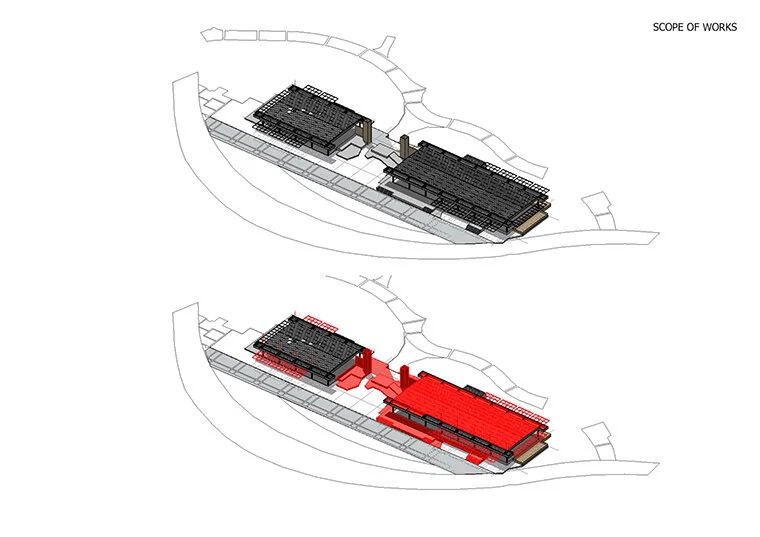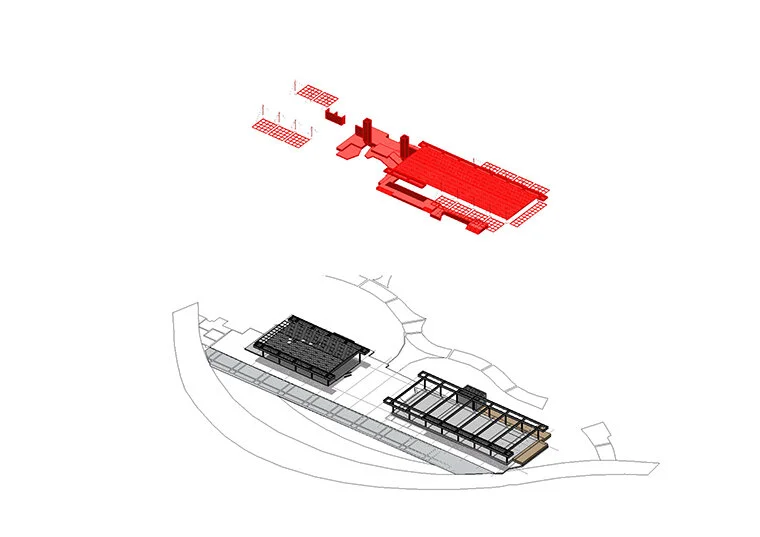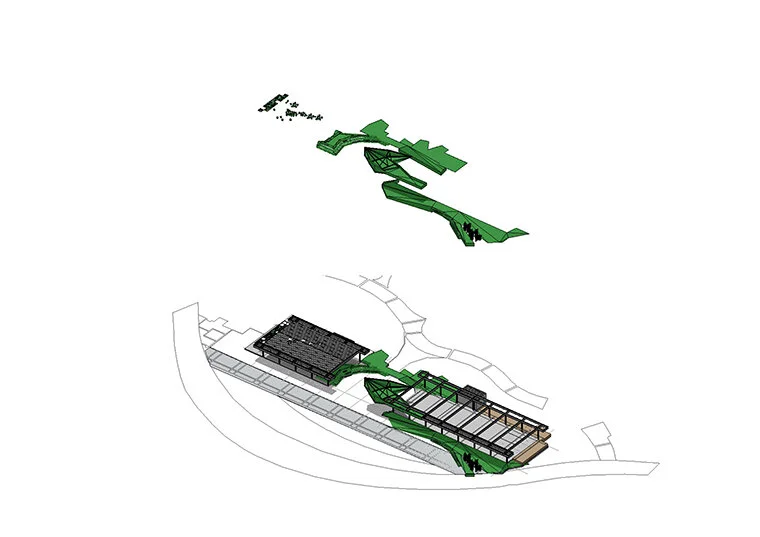FLOWSTATE: SOUTHBANK ARBOUR CADE INTERIM USE
Competition Winner – Three Invited Firms
CHRYSALIS : krɪs(ə)lɪs/ noun
A protective covering
A stage of being or growth
A transitional state
Origin from Greek khrusallis, from khrusos ‘gold’
because of the gold colour or metallic sheen of some pupae.
Through an invited competition Stukel Stone were selected as the lead consultant to transform South Bank’s aging Arbour View Café precinct into a vibrant, 3-5 year long open-air pavilion and creative space. The other short-listed firms were Vokes and Peters and Bureau Proberts of Brisbane.
The scheme supports a promise of what is to come; a dynamic, worldclass, technologically and community engaged site. This is an interim strategy with a heart-beat, a responsive site hosting audiences day and night throughout a year long metamorphosis. The intervention is designed to optimise audience and performer relationships.
The site functions as an outdoor performance venue with suitable rigging, power and access. Special effects such the water floor, an area that can be flooded to 50mm to make a reflective surface and mist nozzles on the southern pavilion structure are available to artists to augment their installations and performances. Power is available across the grid including three phase for projectors. Hardware including a DMX controlled lighting system are located in the air-conditioned server room.
Site truck access remains at the existing eastern loading dock. Forklift out-of-hours and pedestrian access through the site is via the existing loading dock ramp. Motion sensor LED ‘embers’ and tree up-lights create an enchanting atmosphere and aid with security after-hours. Existing ambient lighting for safe pedestrian movement can be colour filtered to improve projection art.
Seating bank, walkway and awning are composed to provide multiple audience and performance relationships. These architectural elements are responsive to sun angles, circulation, views and opportunities for dwell spaces on the site. Seating Bank – positioned to benefit from shade cast by northern pavilion roof, the form addresses both the courtyard and workshop space.
constructed from gabions filled with re-purposed bricks from the demolition, seats made from recycled rubber.
Walkway – provides elegant access to the southern pavilion and creates seating facing the arbour which can be activated with projection. Made from re-purposed Z-purlins and clad in expanded mesh, the structure uses all existing footings and sub structure where possible. Awning – a beacon to attract people to the site. It provides shade and multiple projection surfaces. The form attaches to the framing as a nest or cocoon fixes to a branch. Existing planter boxes – these elegant precast concrete forms could be core hole drilled for drainage, shadow and light play.
The site at dusk – responsive LED embers, soundscape and programmable tree illumination. Mist and LED installation by guest artistic company delineates the southern pavilion structure.
Expanded mesh surface is permeated by haze and lighting which can be mounted beneath the walkway for special events. Immersive artworks such as Team Lab projections which require
total darkness – proposed placement of a room within the southern pavilion.
The completed project can be viewed at the project page FLOWSTATE
Architec & Lead Designer : DANIEL STUKEL BEASLY & TOBHIYAH FELLER
STUKEL STONE (formerly)
Team: TOBHIYAH STONE FELLER, DANIEL STUKEL BEASLY, JEFF TIGHE, JARROD PHILLIPS
Client: SOUTH BANK CORPORATION
South Bank Parklands, Brisbane, QLD
Competition Winner 2017
Construction Completed 2018
Project Number: 1715



