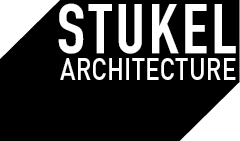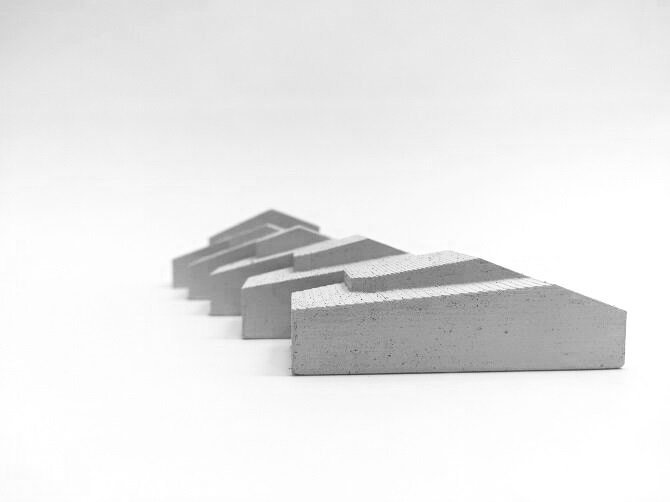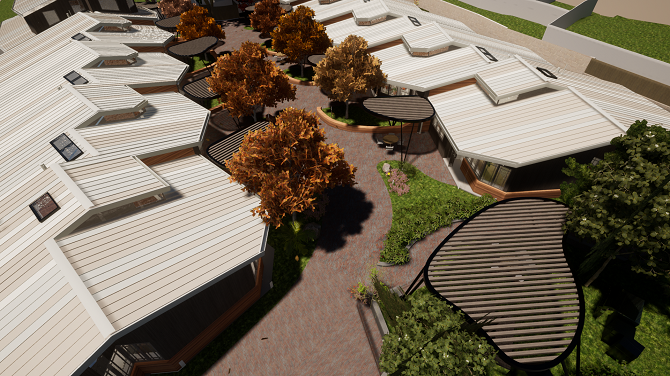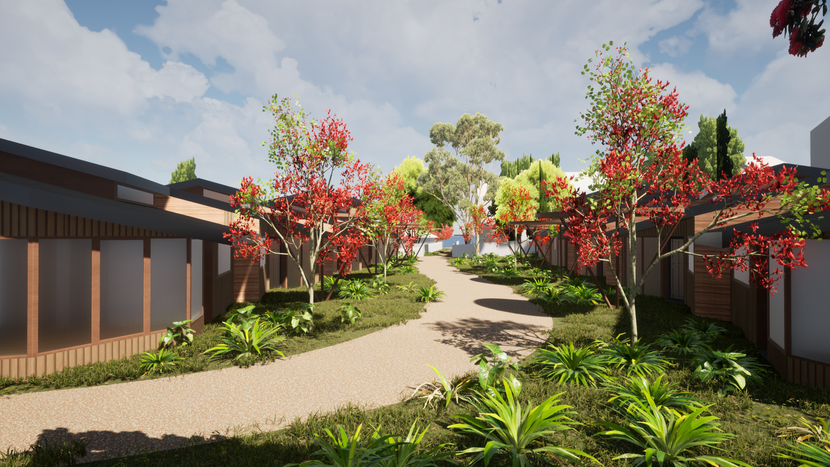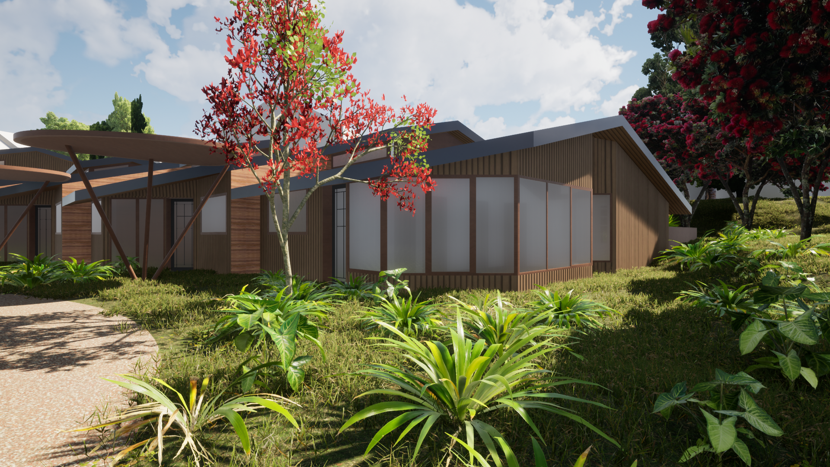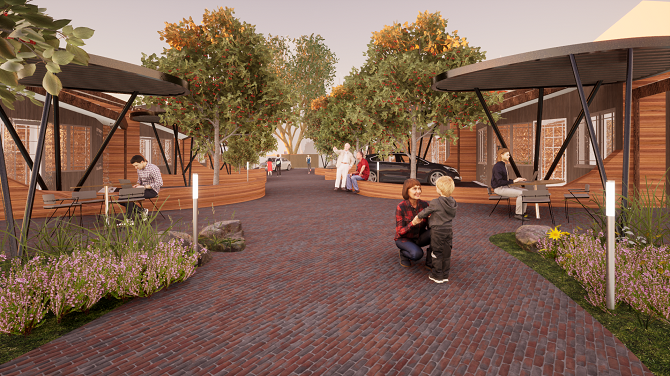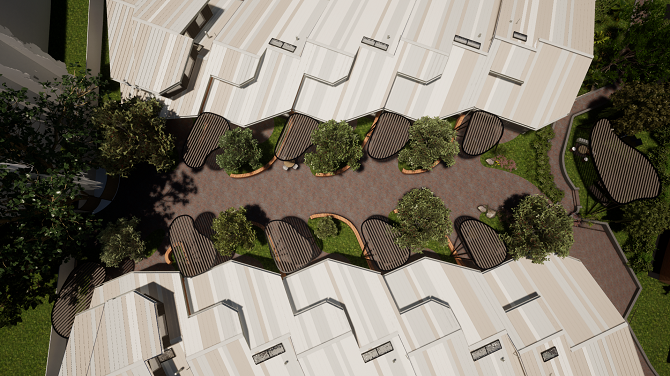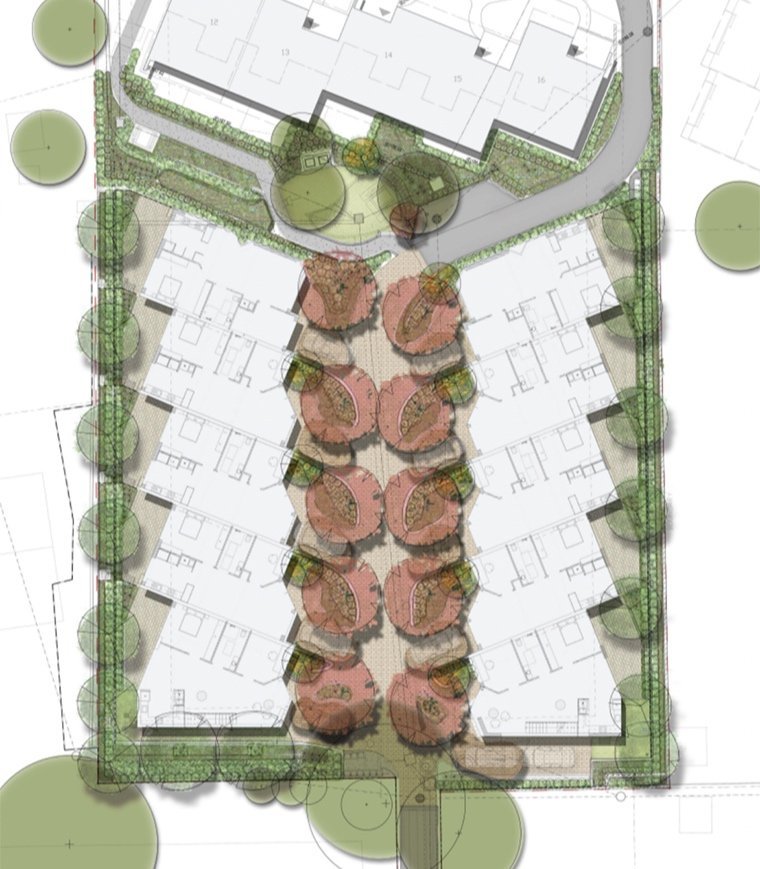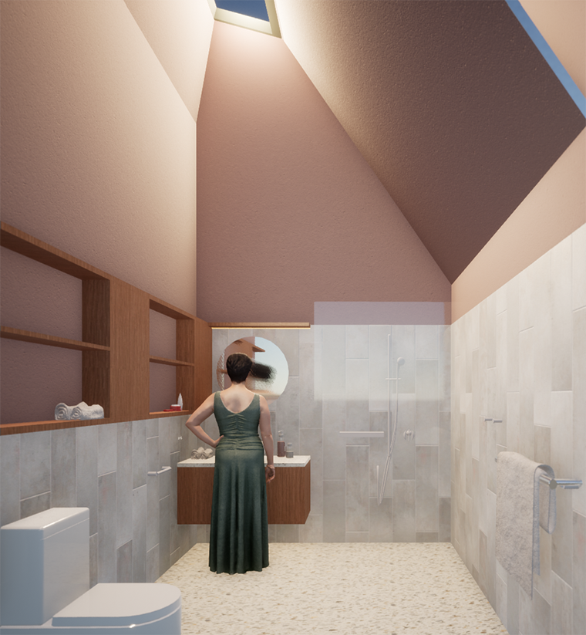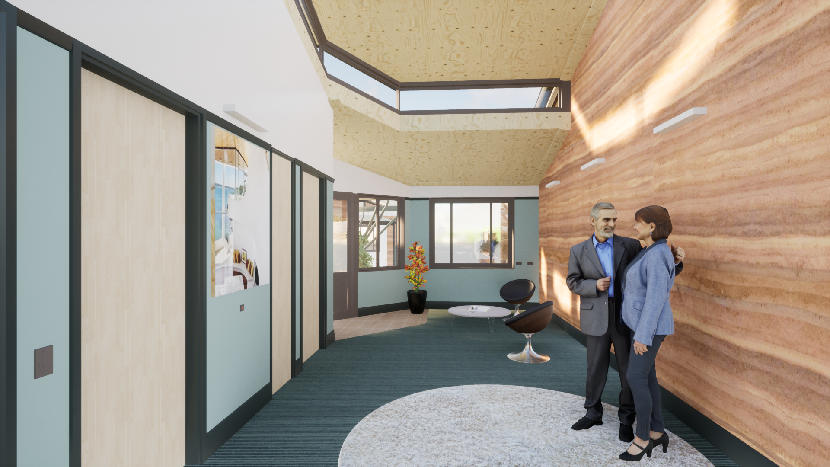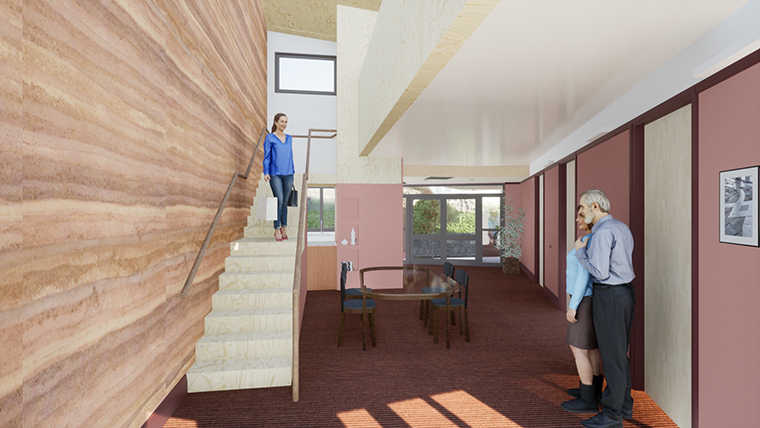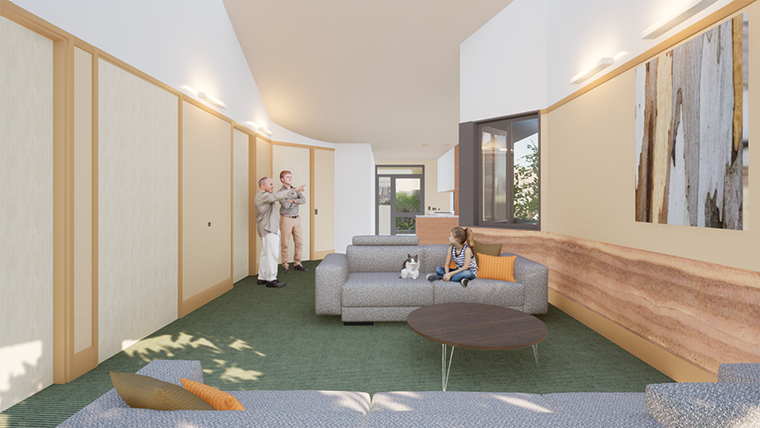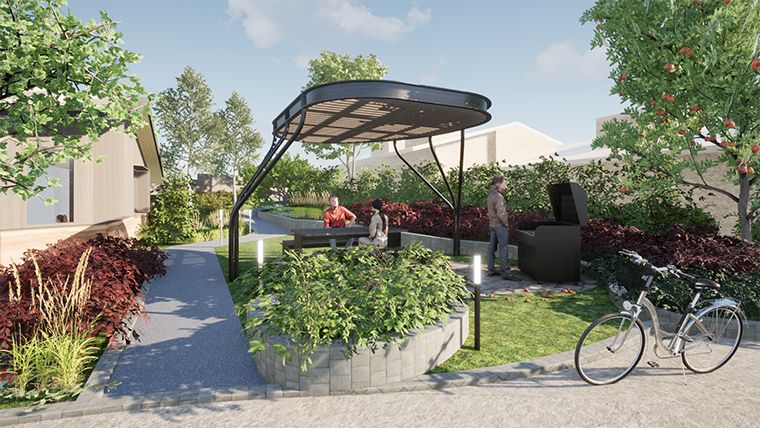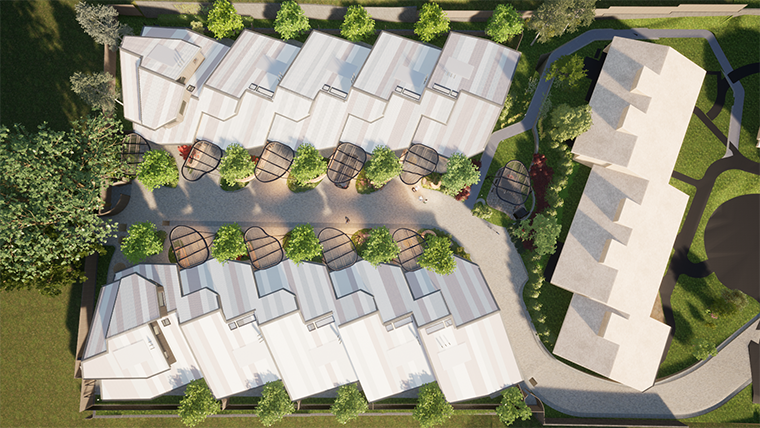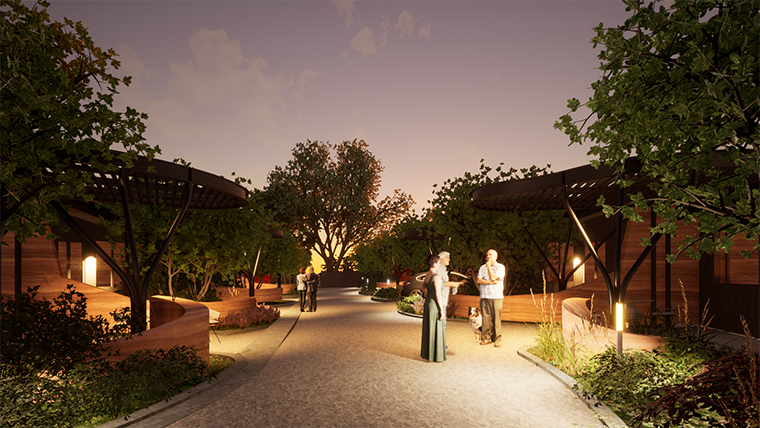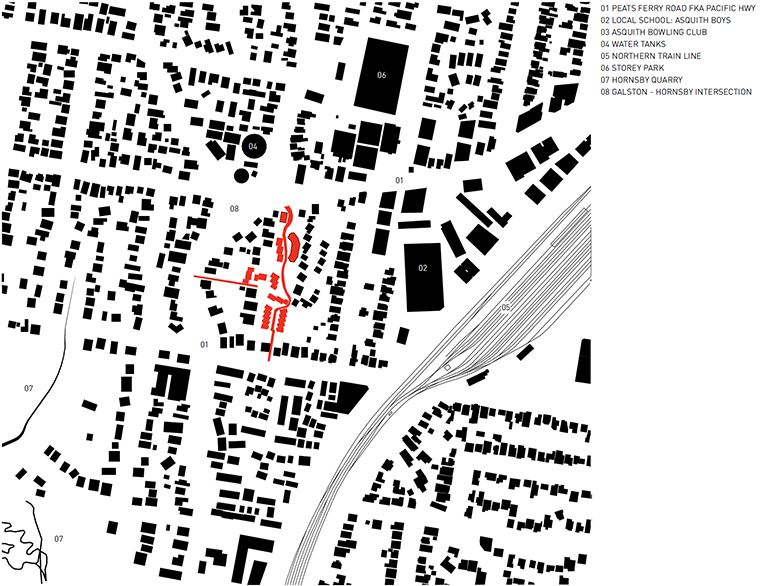Hornsby Retirement Village ILUs
In progress
Stukel Architecture were delighted to be invited back to Christophorus House Retirement Village to help the residents and staff in realising their vision for a major expansion. The Village entrusted us with the design of ten new Independent Living Units at the south end of the site, a natural extension in keeping with the established patterns of built form and landscape features.
The ten units, by introducing rotation, provide more privacy for residents and a sense of flow on site. The rotation also allows for glazed 'gaps' in the interlocking roofs, letting light deep into the homes, washing down the beautiful natural rammed earth walls and glowing off the cross laminated timber ceilings. Living spaces in units are open and airy, kitchens and bedrooms, cosy and private. When designing, we weave the narration around spaces: this is a perfect spot for a morning cup of tea with your neighbour, and here is where you can sit down and relax with a book.
Natural materiality and organic forms, reflected even in 'lily-pad' pergolas, blend in with lush landscaping. Strategically placed trees offer shade and reprieve.
The new Village Green with a public barbecue and seating is nested between the old and the new units, encouraging all residents to gather and engage in the community.
